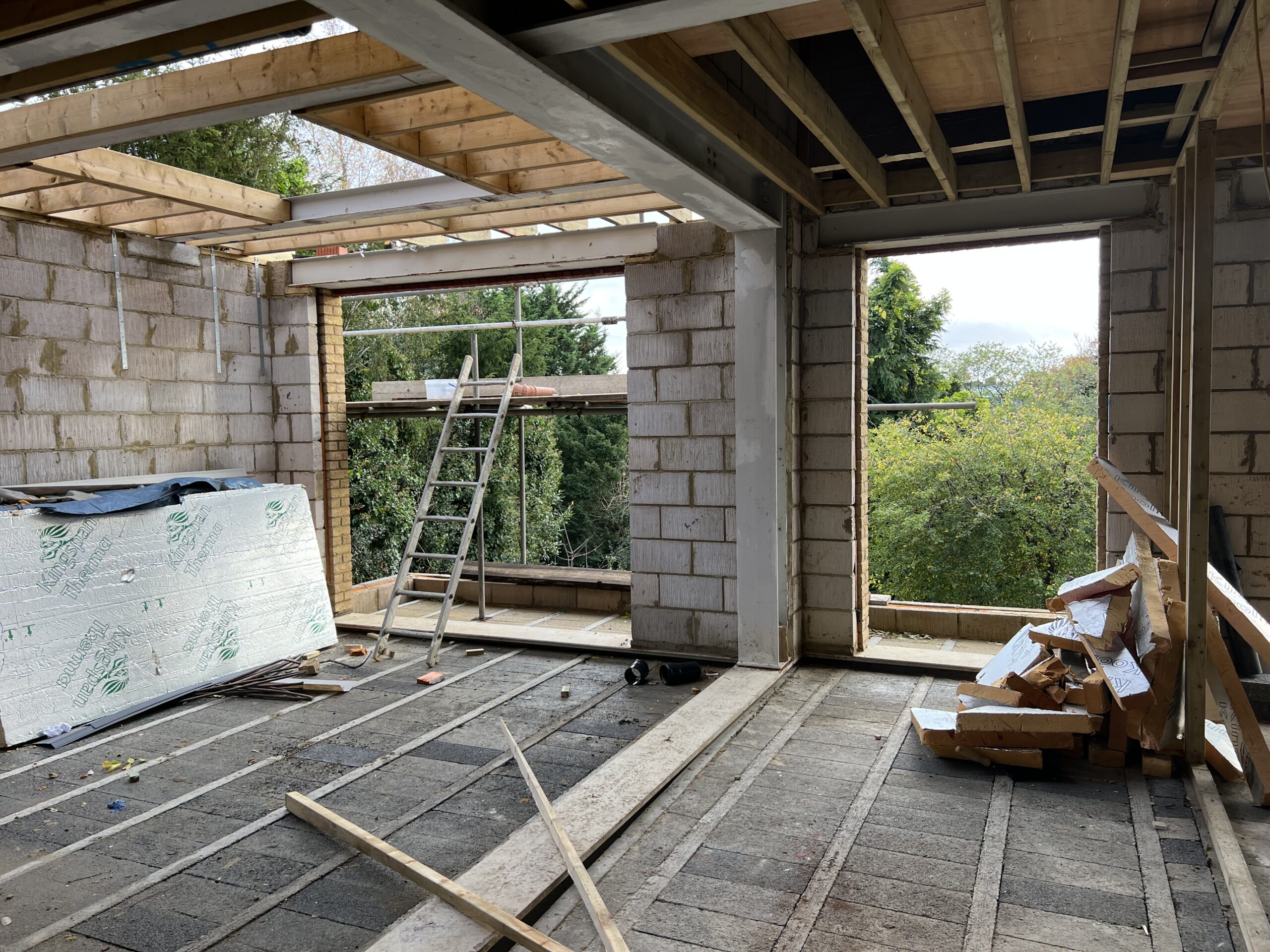1. Temporary works solutions
If your construction project involves partial or total demolition, is located in close proximity to another building, it is likely you will need a temporary works solution to support the structure while the permanent works are being installed. This could take the form of scaffolding, hoarding design or temporary works propping.
Temporary works design is a niche area of structural engineering design that not many consultancies have the experience to provide because of the technical knowledge required. It is paramount that any temporary works solution is designed and constructed with the same attention to quality and safety as the permanent works. We have the specialist knowledge and experience to design HSE-compliant temporary works solutions, specifically scaffolding, hoarding design and temporary propping.
We work with major developers on temporary works design, and are familiar with working with temporary works engineers within organisations to provide structurally sound design options which can be used for their construction project.
Whatever your temporary works requirement is for your project, large or small, we can provide input to advise on technically sound and robust design options.
1.1 Scaffold design
We can provide scaffolding solutions that are accessible and customised for the construction project’s requirements whilst ensuring they are compliant with the relevant HSE safety and planning standards.
We work directly with scaffolding companies to provide structurally robust design options which are compatible with site constraints and designed to pass relevant building works inspections. With this experience, we are confident we can provide an engineering solution for your scaffolding design requirements. We can add some examples here
1.2 Hoarding design
We work with one of the largest hoarding design companies in London to provide structural designs and technical calculations for temporary hoarding solutions for erection around a site perimeter during construction works. We take into account site limitations and constraints to propose solutions that are robust, practical and achievable, and have the technical experience to advise on a hoarding design solution that is right for your project. We can add examples
1.3 Temporary propping of a building
We understand the specialist technical analysis that is required to produce practical design solutions for safely propping a structure whilst construction work is being done. We have worked on a number of projects where temporary propping designs have been required and our on-the-ground experience in projects of all sizes means we understand the details of what is required to meet a specific project’s requirements.

